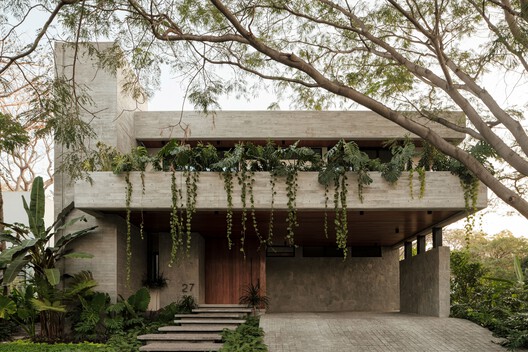
-
Architects: Di Frenna Arquitectos
- Area: 475 m²

Text description provided by the architects. Casa Amankay reveals itself with calm. Stone steps ascend through the vegetation, marking the rhythm of arrival. The surroundings invite a slow progression. To the right, a tall, leafy tree makes its presence felt; on the opposite side, a vertical volume seems to respond, maintaining a quiet balance. The architecture presents itself clearly, yet finds a gentler way to appear in the shade and vegetation.
































